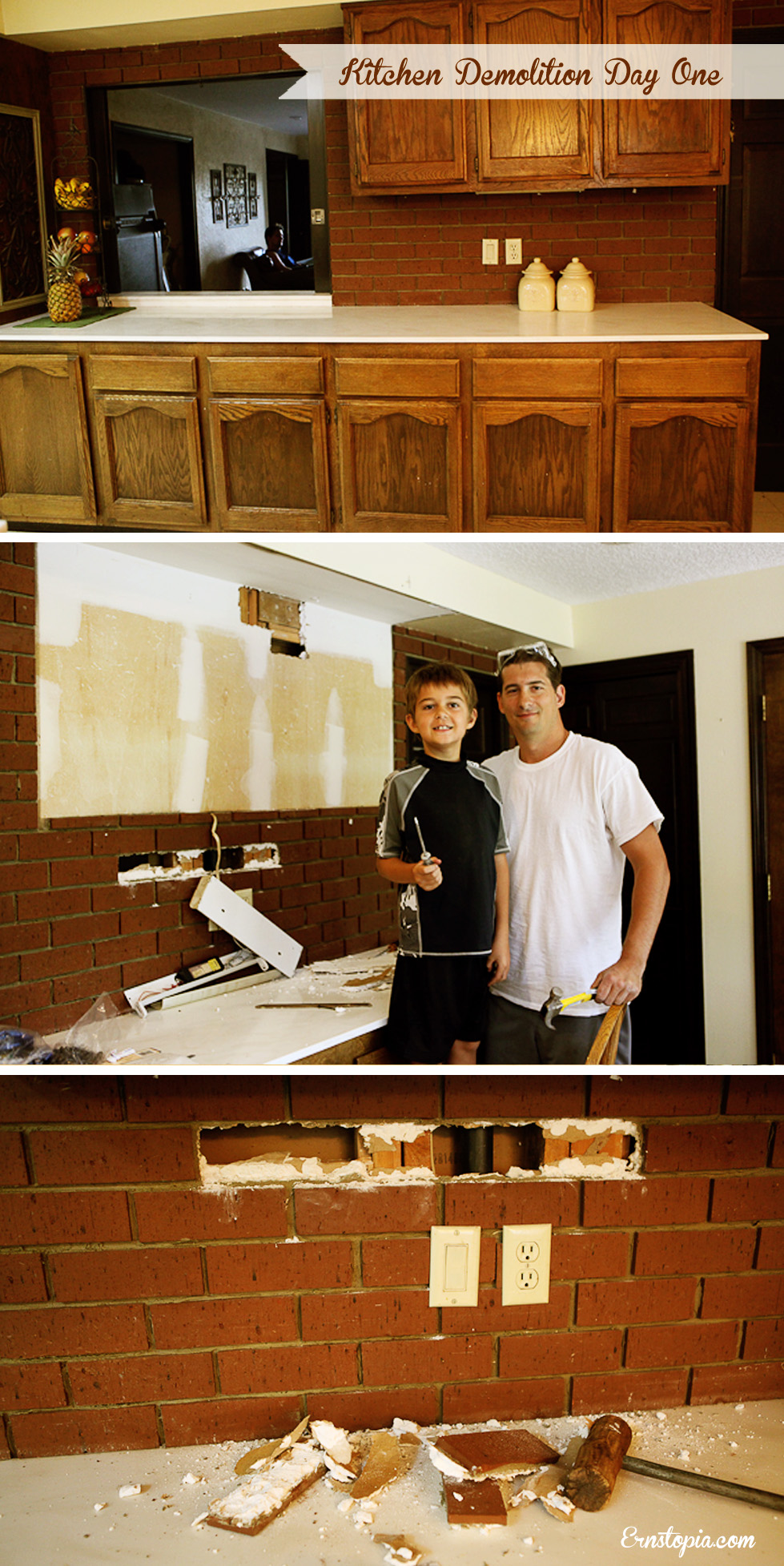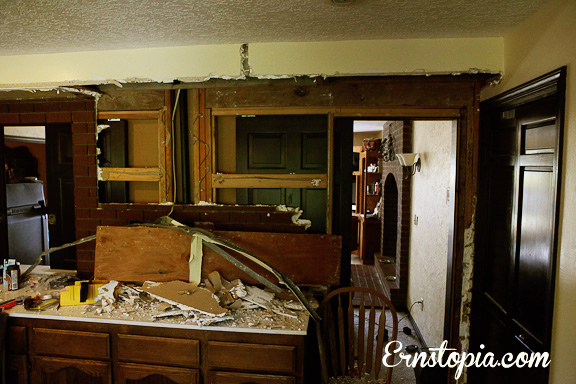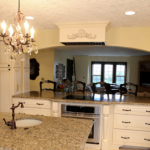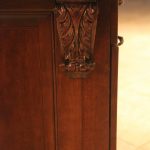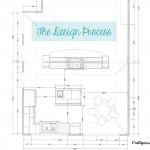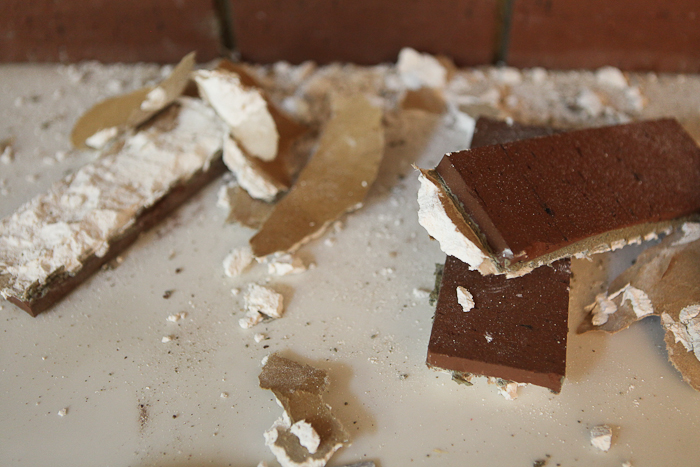
And So It Begins…
Somebody pinch me!!! We just started ripping the kitchen wall apart, a messy job for sure. With our initial design in hand, we knew how we wanted the kitchen to look visually, but we needed to answer some questions first before we could put our plan into action. In order to open up the wall permanently, we need to determine if the studs were weight bearing or not, so Dan decided to make an exploratory hole in the wall to locate the studs. Once it was determined they were weight bearing, we had two options: leave the studs where they were or move them to the outer edges to be hidden behind the new cabinets. Dan and I weren’t willing to compromise on the open design, so we worked with an architect to find out what to do. He told us in order to move the studs, we needed to replace the header beam with a longer header that would span the entire length of the wall and properly support the structure of the house…YIKES! This was not a simple task, so with this information the architect gave us the specs for a wood laminate header that would properly distribute the weight through the house.
I’m not gonna lie, this task of removing the bricks was something I’ve been dreaming about since we bought the house 6 years ago! To me, the brick was so dark and just seemed like a strange material for a kitchen wall. Over the years I came so close to just taking a crowbar to the bricks. I’ve often wondered how they would look painted, but mostly I just wanted them to be removed. When I saw Dan remove the first couple bricks, I was giddy and asked him to step aside so I could tear them off myself! It was a great day!!!
