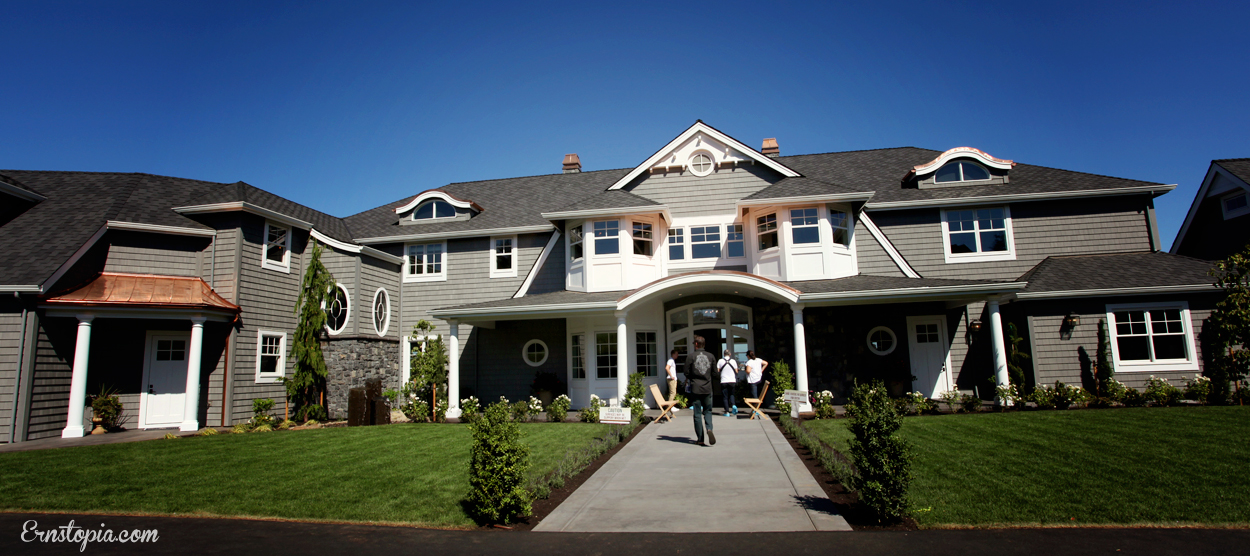
Street of Dreams House 1: Mon Coeur
Mon Coeur
This home was stunning! I was in love from the moment I walked though the door. The inside was tastefully adorned with adorable Fixer-Upper inspired touches. Of all the homes, this one most reflects my personal style and felt the least pretentious…for a 8,263 sq ft home anyway! The following is a summary of some of my favorite areas at Mon Coeur and doesn’t begin to cover the entirety of the home!
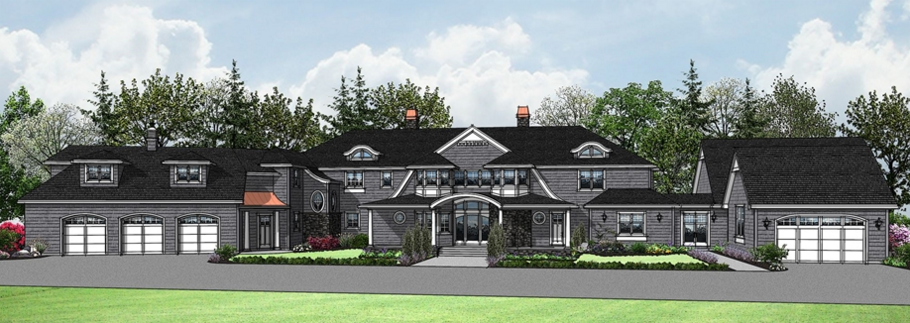
Formal Living Room
The highlight of this living room is the fireplace which features a white marble tiled fireplace surround just like what we have picked out for our fireplace. It looks gorgeous!! I also love the curved woodwork above the mantle. The verdict is still out on the bovine portraiture.
Dining Room
I’ve never been fond of formal dining rooms that back right up to the living room, where you are eating just inches from the sofa. It just feels weird to me. I’m sure I could get over it though if my dining room also had a view of the vineyard and Mt Hood in the distance! I love the oversized door that just opens up and brings the outdoors in, however in this case you would have to walk through the dining room to the patio. I prefer these openings off the living room or family room areas, so for me, this space felt a little awkward.
Kitchen
Such a beautiful, well thought out space. I love the exposed beams and the bright clean feeling this kitchen has.
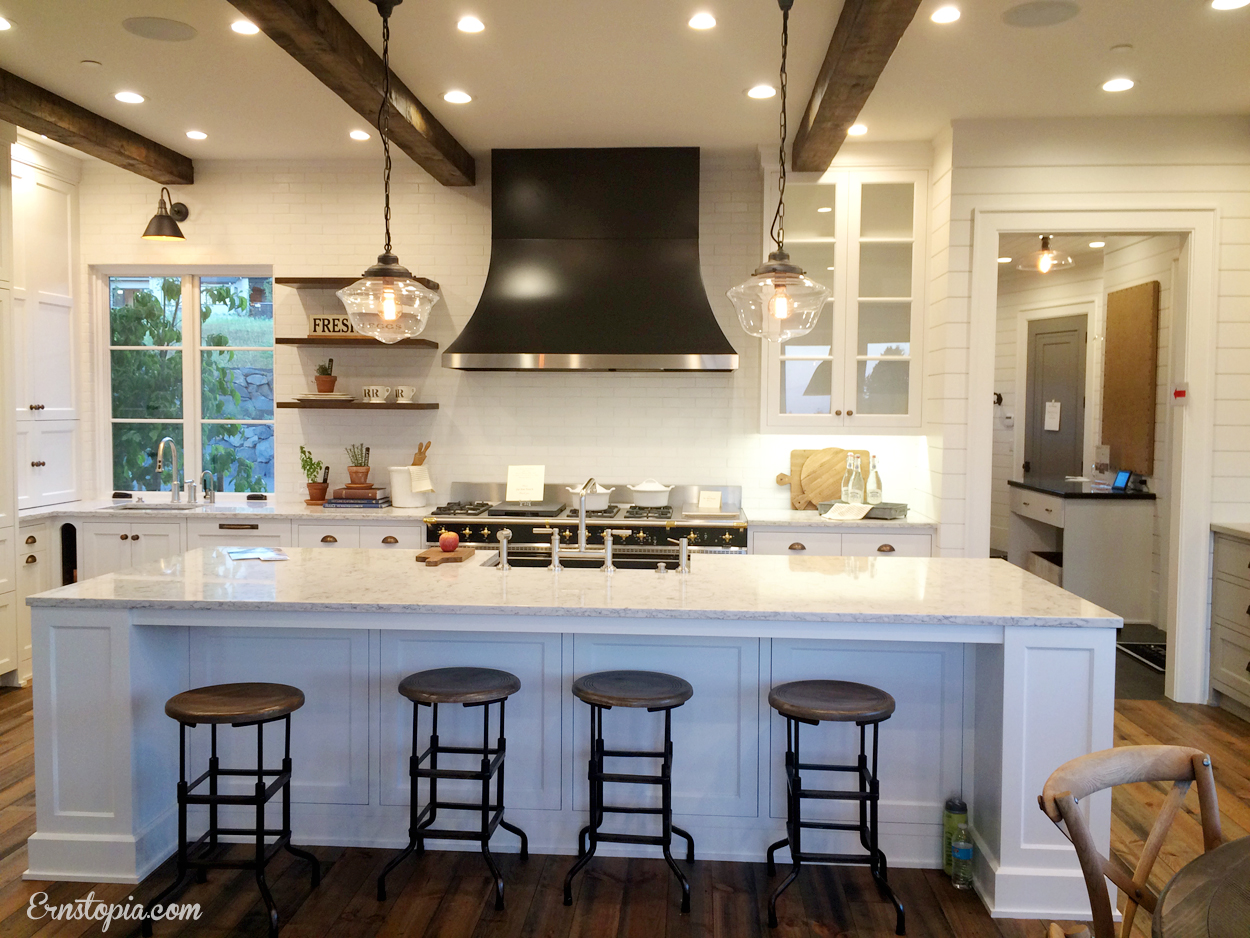
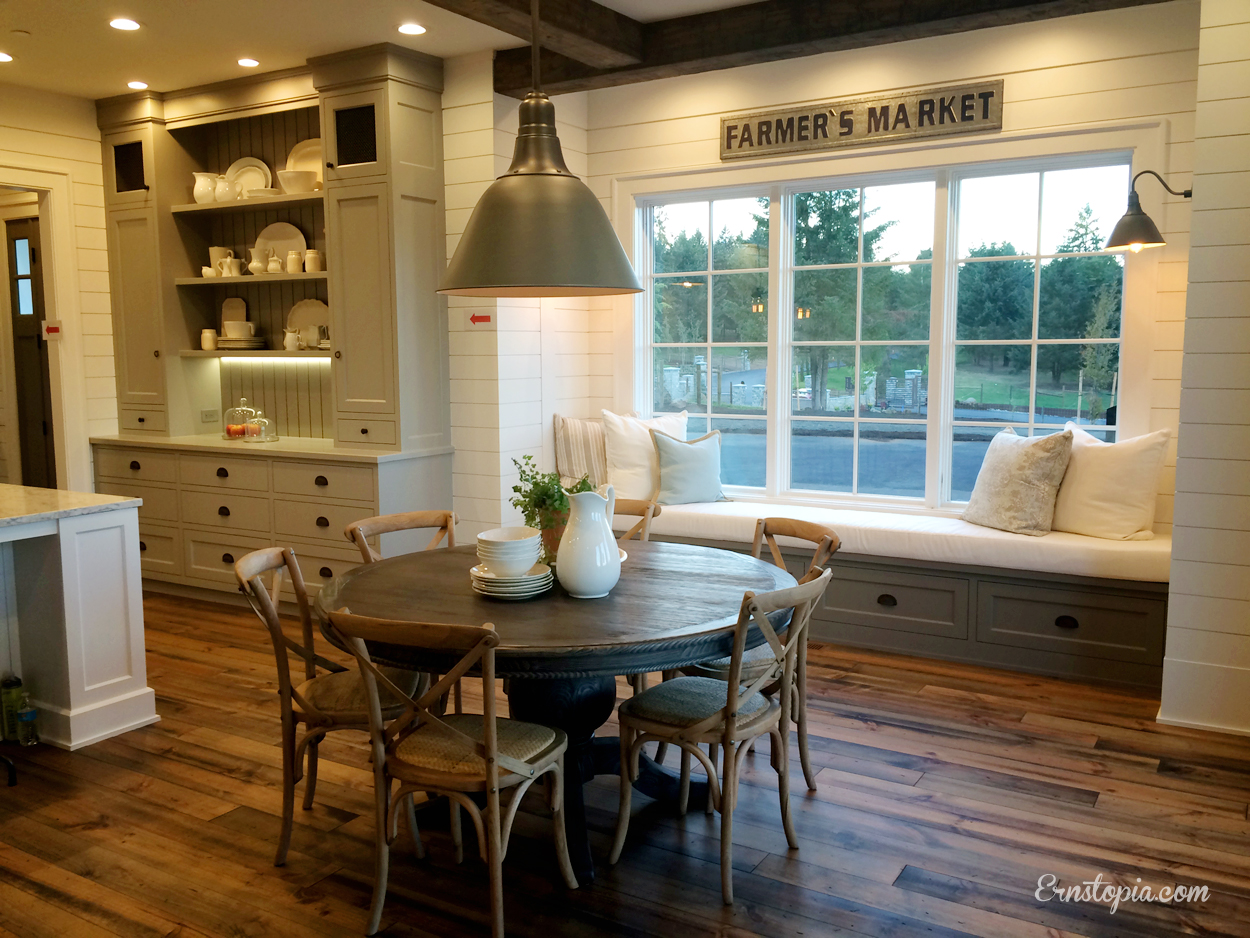
Walk-in Pantry
This walk-in pantry features a sliding barn door which suits this space perfectly, but my favorite detail in this pantry is the white Moroccan tile backsplash. I love this look!
Great Room
It’s just like walking into the reveal of a Fixer Upper home after JoJo has worked her magic. Shiplap. Subway tile. Farmhouse chic. Pure heaven! (Bonus points awarded to this builder who had Billy Joel’s recent concert playing on the television all day long. I know, because we visited Mon Coeur twice and it was still playing five hours later! It’s like this place was created just for me!!)
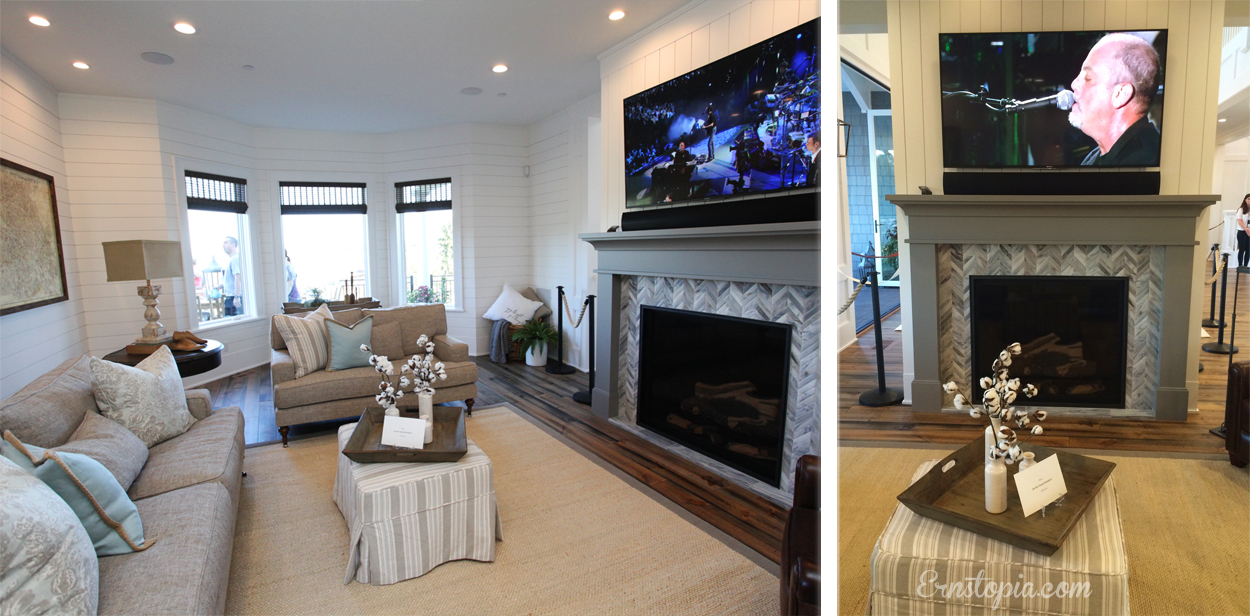
Bedroom
This Bedroom was so light and airy. I fell in love with the desk…specifically the chair, well the pillow on the chair…all of it actually!
Master Bedroom
Let’s be honest. This is practically the perfect bed…am I right? Tufted headboard. Yes please! Oh and the diamond quilted coverlet, it’s made of the softest velvet I’ve ever felt.
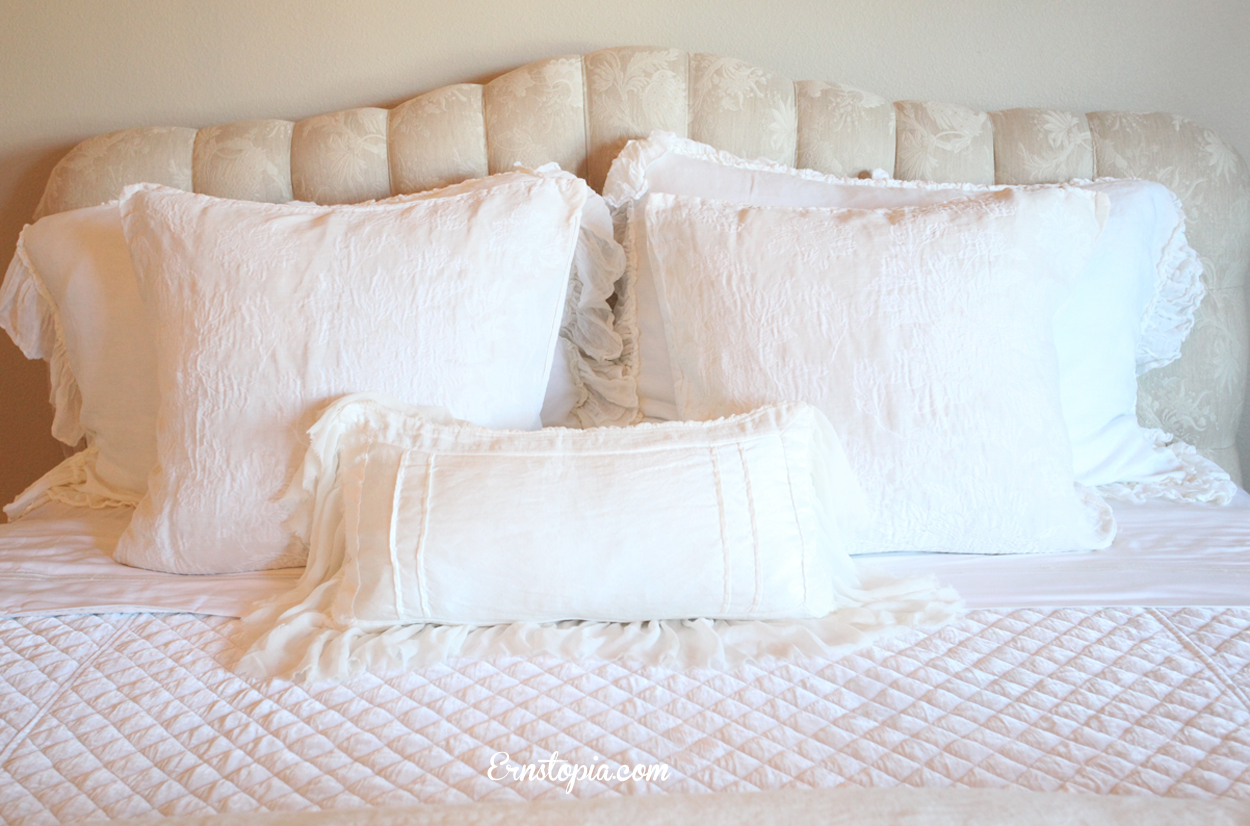
Master Bathroom
I was so distracted by the gorgeous tub that I didn’t take a photo of the sink! By the way, how cute are those tin risers under the plant? Oh yeah, I snooped. There is a coffee machine in the bathroom. Perfection!
Game Room
This area was complete with all kinds of fun activities…there was even a snack bar
Outdoor Patio
These wood and metal lanterns were used throughout the backyard patio space and I just love everything about them!
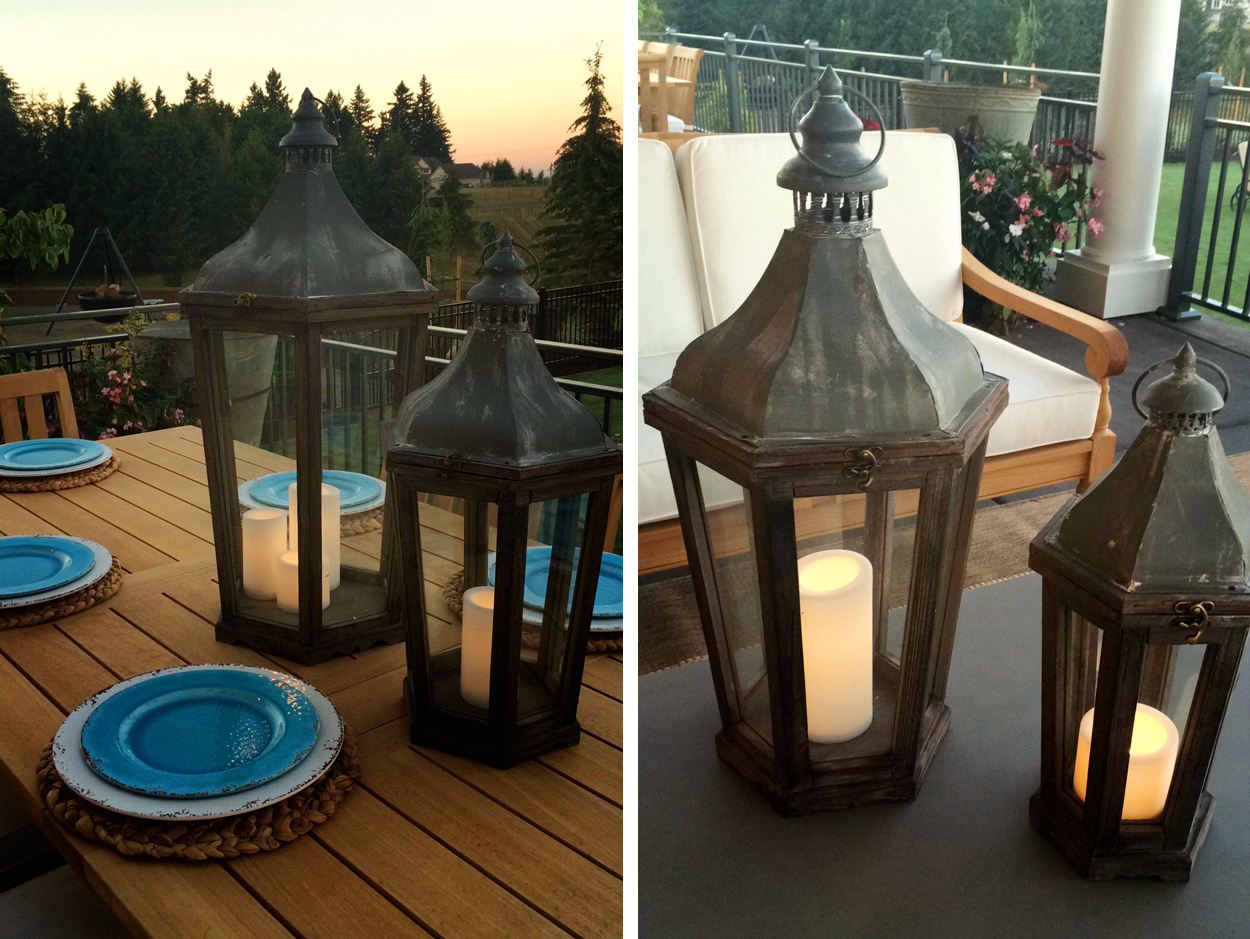
Mon Coeur Carriage House
Carriage House Kitchen
This home has a carriage house. The end!
Seriously, it was so lovely. I would be perfectly content here!
Carriage House Living Room
Carriage House Bed Room
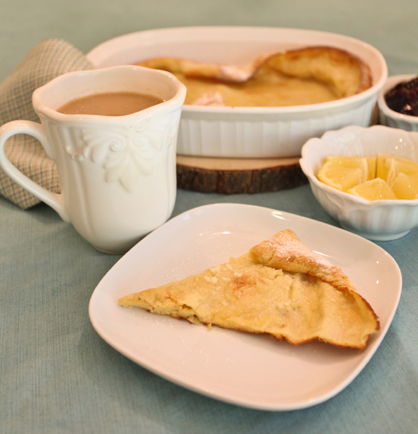
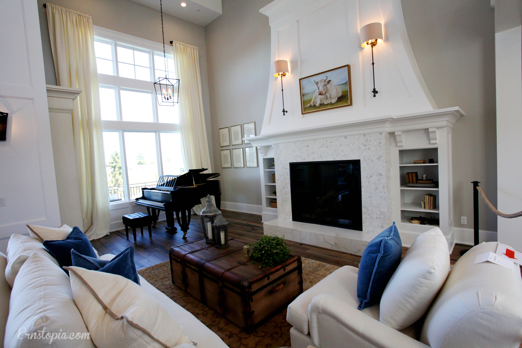
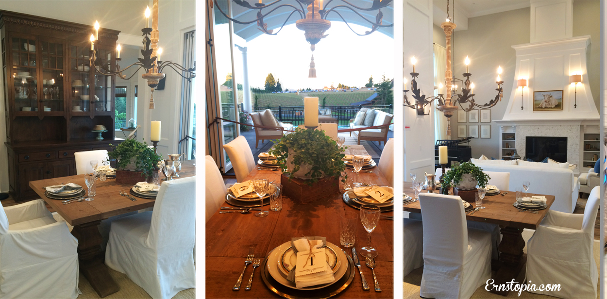
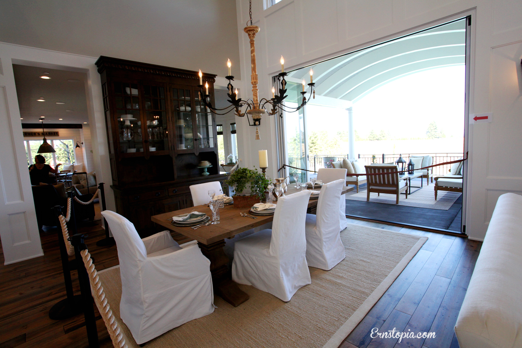
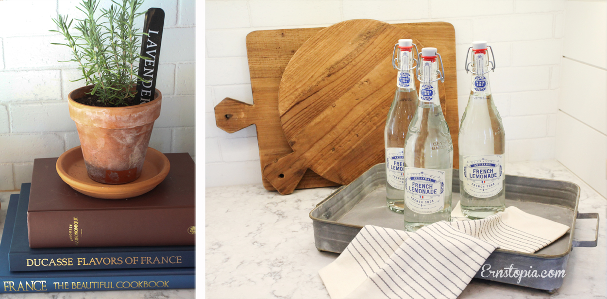
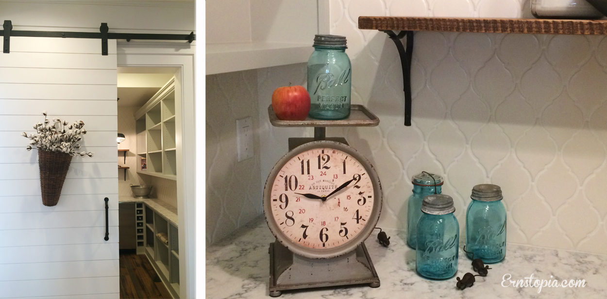
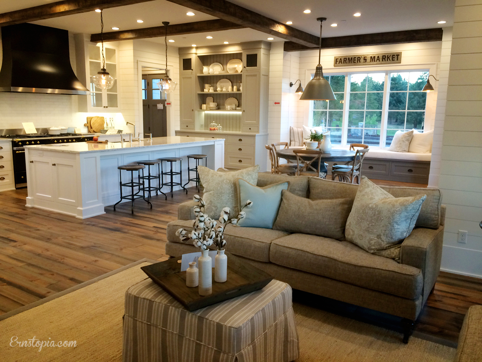
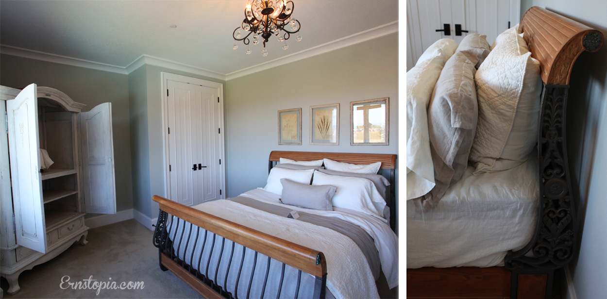
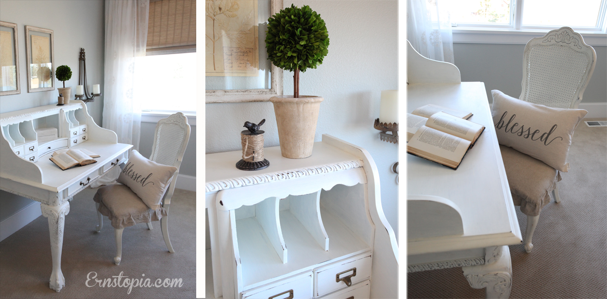
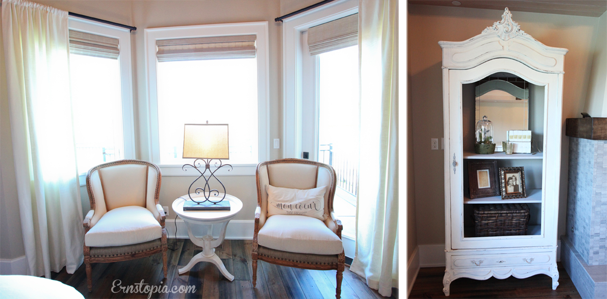
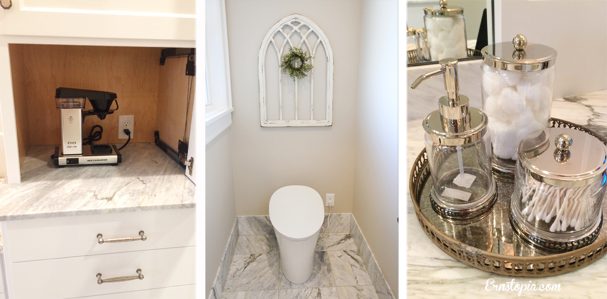
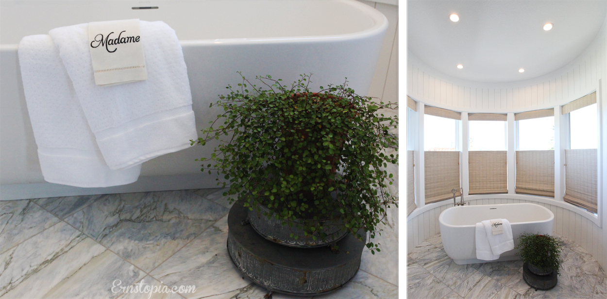
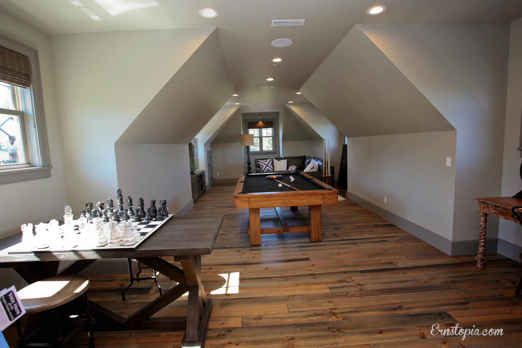
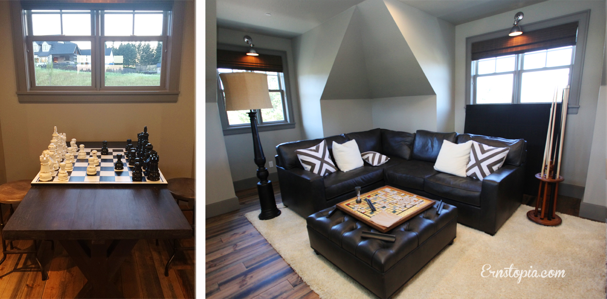
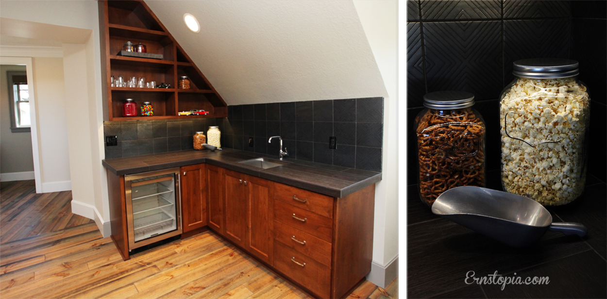
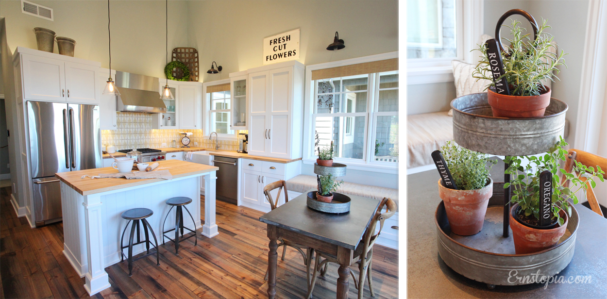
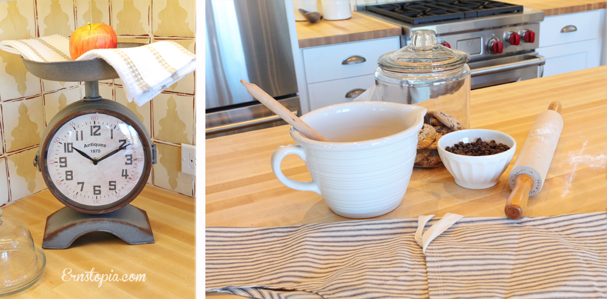
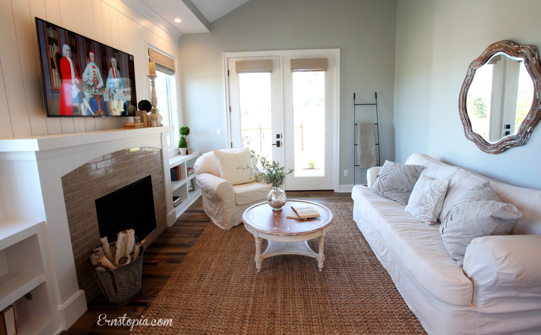
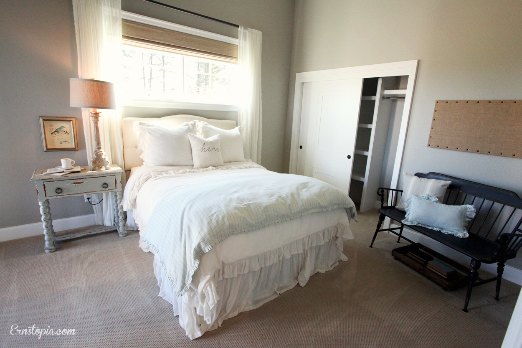
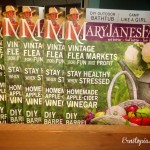
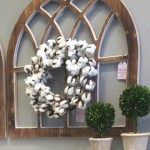

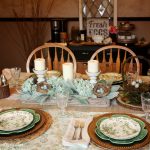

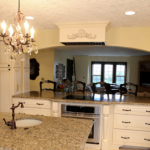
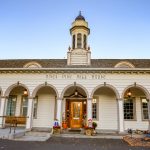

3 Comments
Kathleen
Love this! I can see how you could get excited over this one! So, one can leave the main house for the kids to live in and the parents can move out to the carriage house? One question – was there a master bedroom on the main floor – or an elevator? And, over 8,000 square feet? Were the rooms huge or was there much more that isn’t seen here? It looks like a great place to have access to…
Alyssa
The master is on the main level. There are many rooms I didn’t post. Two boys bedrooms, and exercise room, laundry, office…You can see the floor plans here: http://www.streetofdreamspdx.com/p/getconnected/265
Pingback: